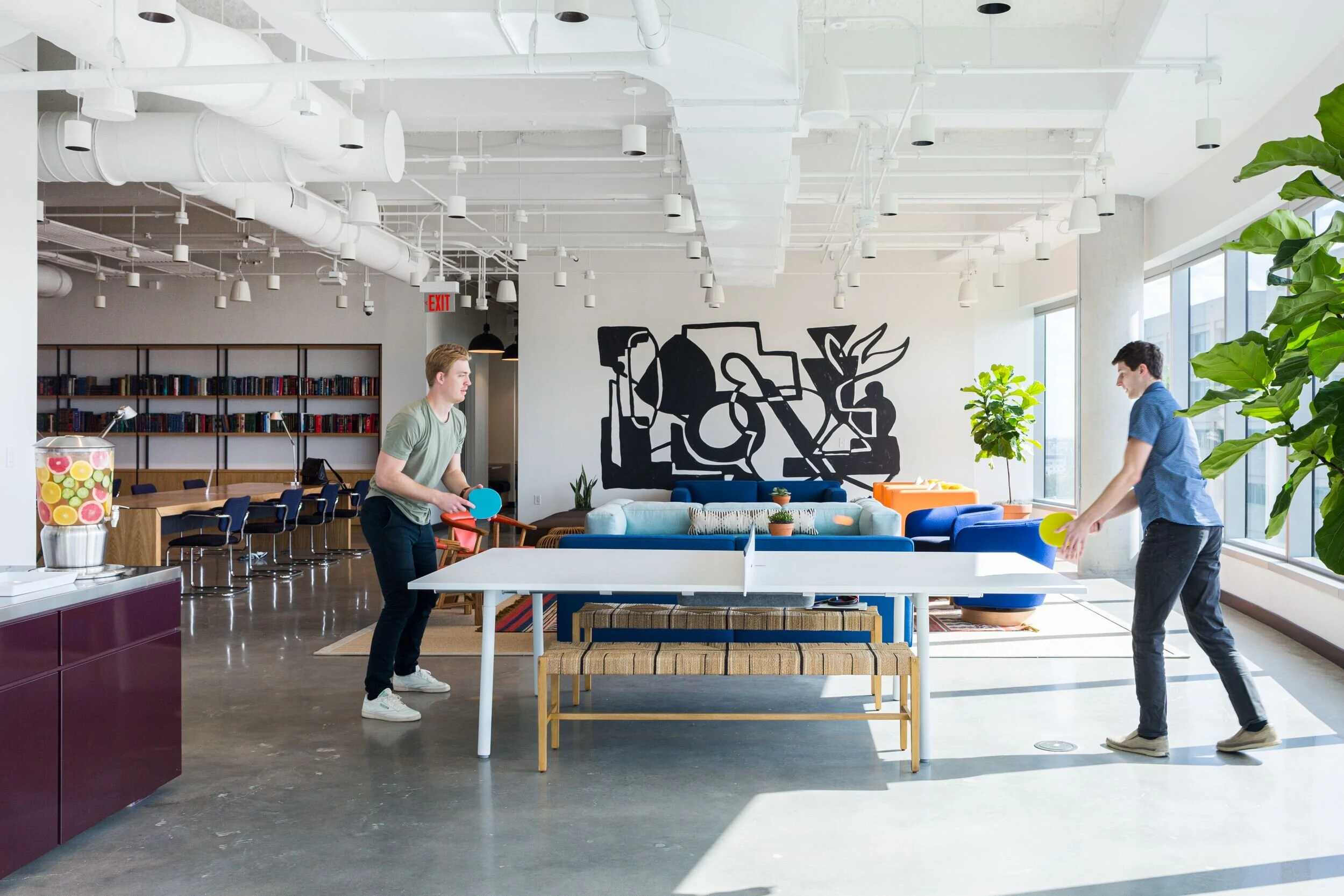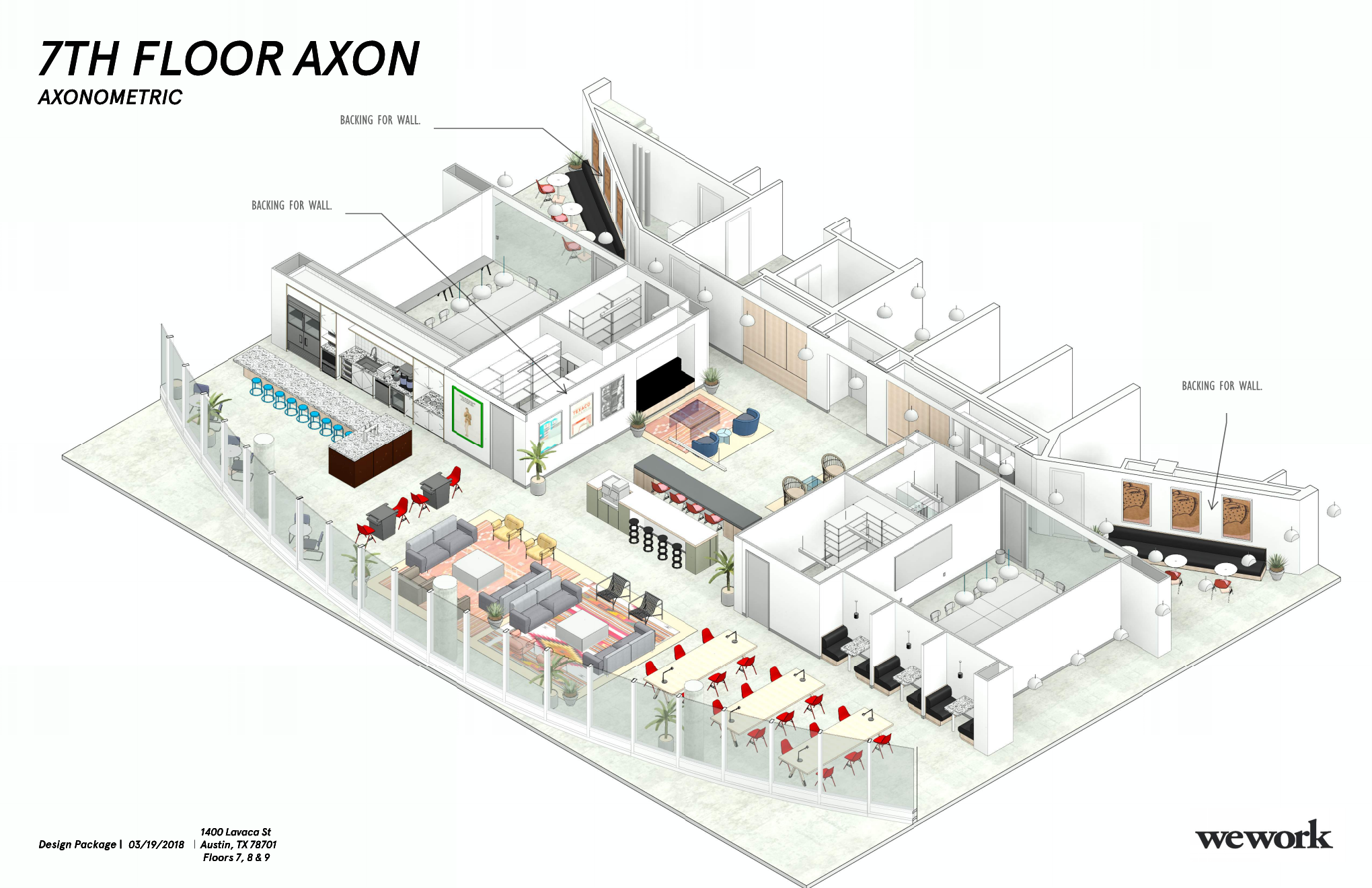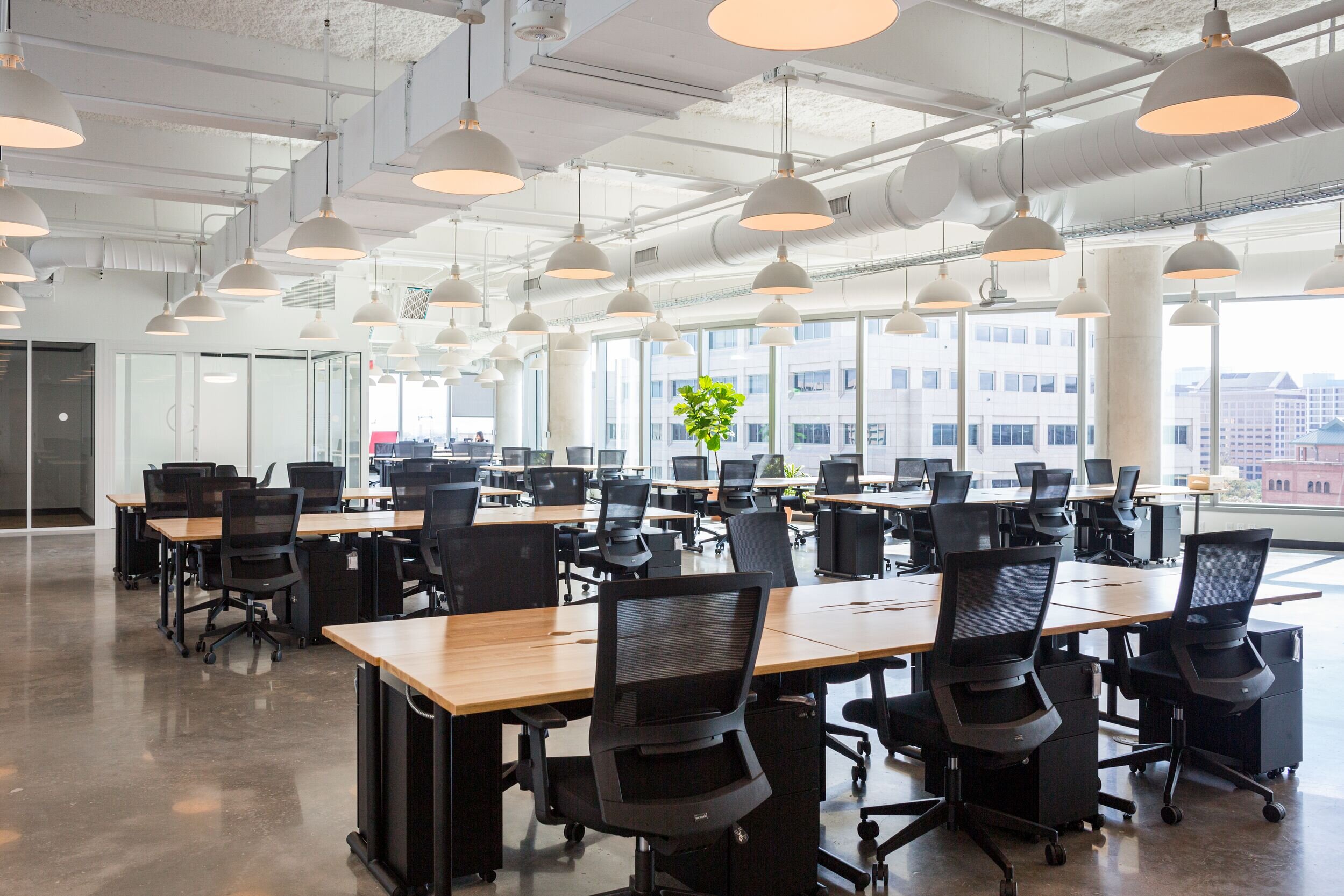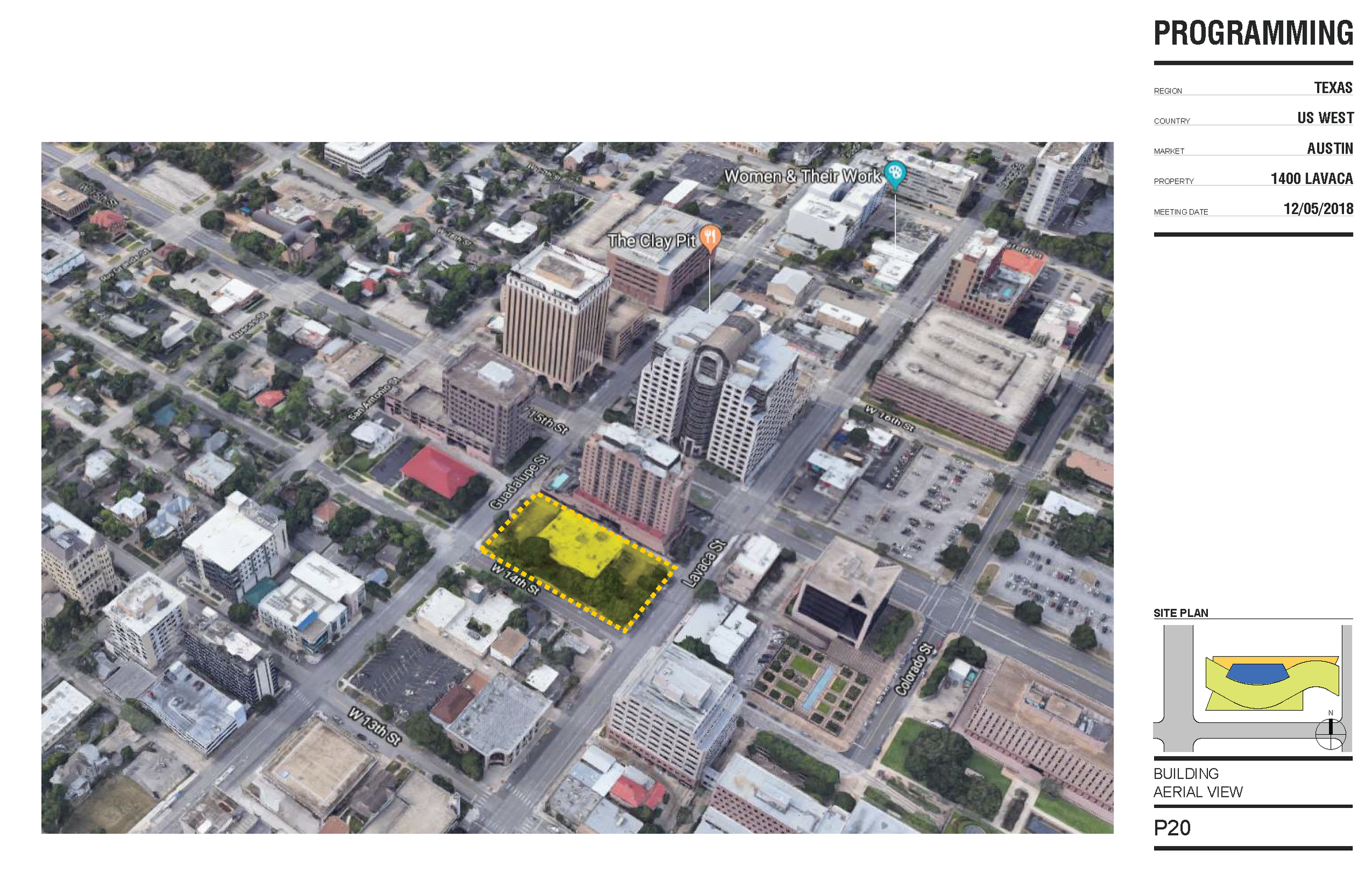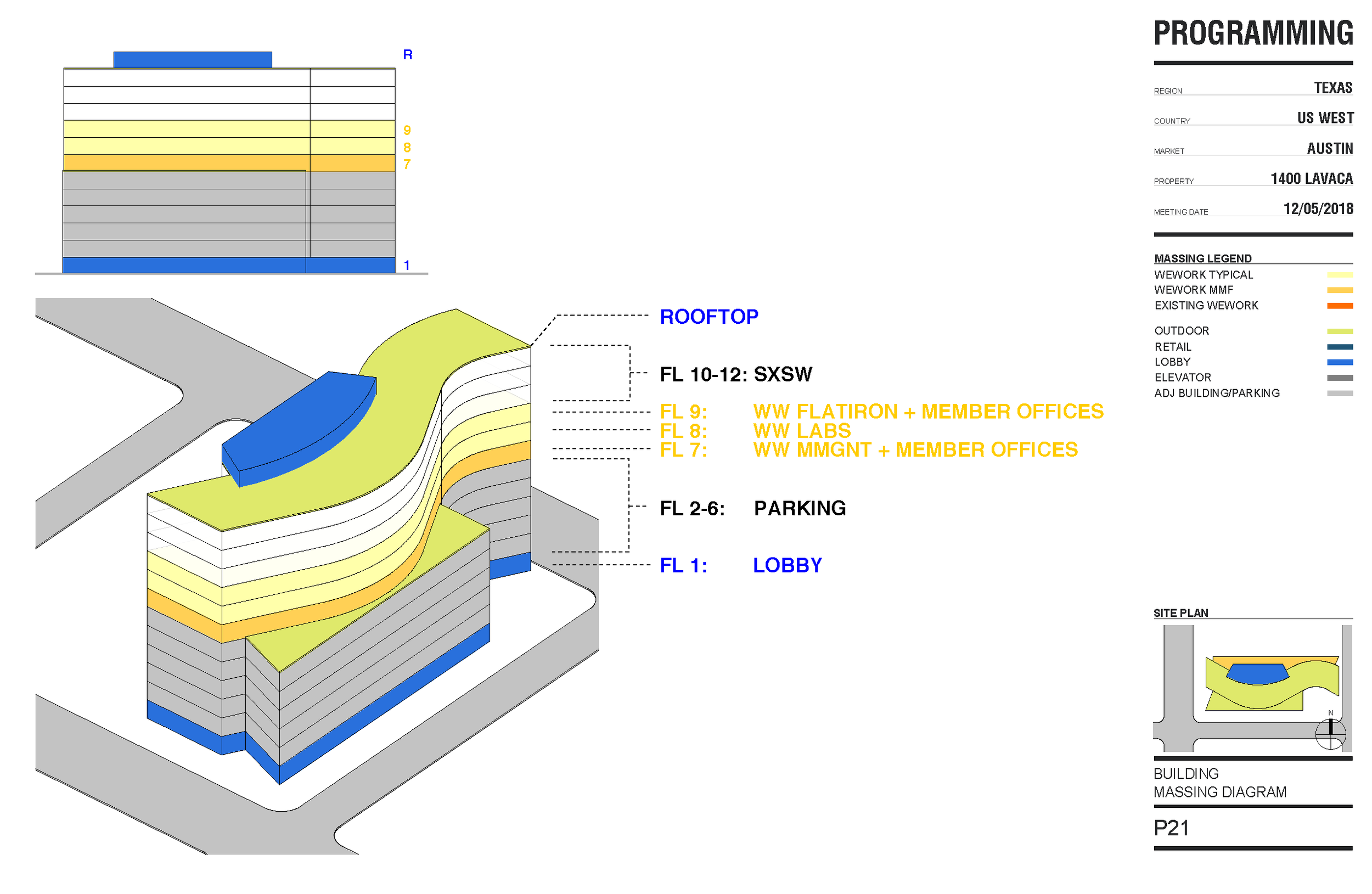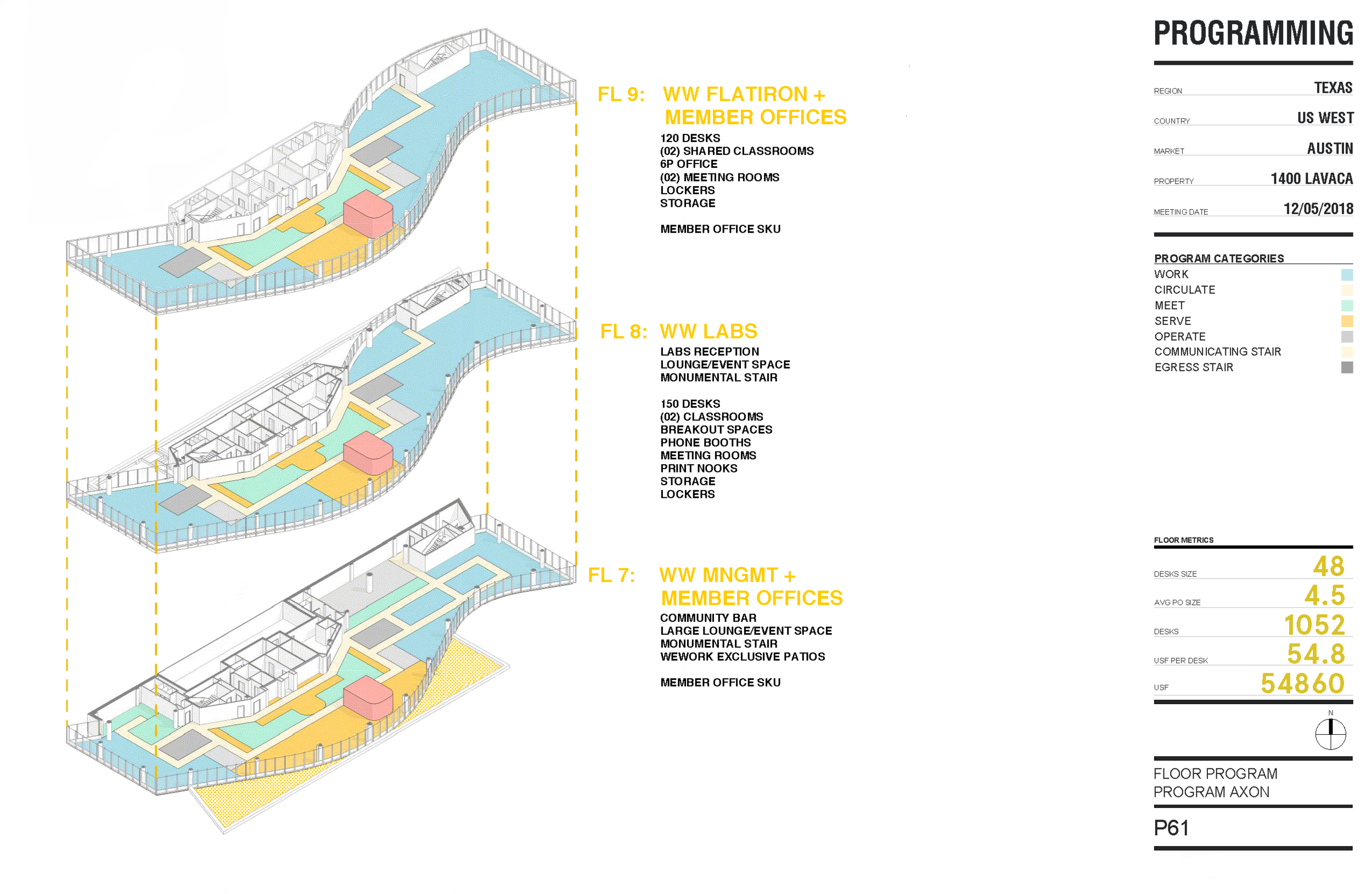WeWork @ 1400 Lavaca | Austin, TX
52,400 sqft of vibrant co-working space across three floors of the newly constructed SXSW headquarters building at 1400 Lavaca. The WeWork design team was charged with developing this location as an “innovation hub” of shared ideas and research for the Austin market, slated to house several enterprise groups including Flatiron School, WeWork Labs, and TechStars. The design vision was to bring Austin’s music and funk into a space with varied amenities for working together, such as a podcast studio, library reading room, small and large meeting rooms, nooks and hot desks with views of the Capitol building, and some indoor and outdoor breakout areas. The base building was designed by Pei Cobb Freed & Partners, with an “S” floorplan intended to maintain the grove of oak trees near the building entry. Our layout took advantage of this unique footprint to maximize views from the lounge spaces while maintaining high desk density for max ROI. The main lounge was strategically located to frame views of the Capitol building while connecting with two outdoor patios, enhancing opportunities for rental as a corporate event space.
Press & Awards
Curbed: Coworking giant WeWork to join SXSW in new downtown building
WeWork and Sku Team Up to Launch WeWork Food Labs in Austin
WeWork @ SXSW Wins Austin AGC 2019 Outstanding Construction Award
Team
Design Manager & Architecture Lead: Anamika Goyal
Interior Designer: Abby Skaggs
Project Manager: Ryan Hopkins
Construction Manager: Bryan McLane
Procurement Lead: Clay Madden
Building Openings Lead: Ellen Peck
Architectural Design Consultants: PGAL
General Contractor: Rogers-O’Brien Construction
Photography: Mack Eveland
