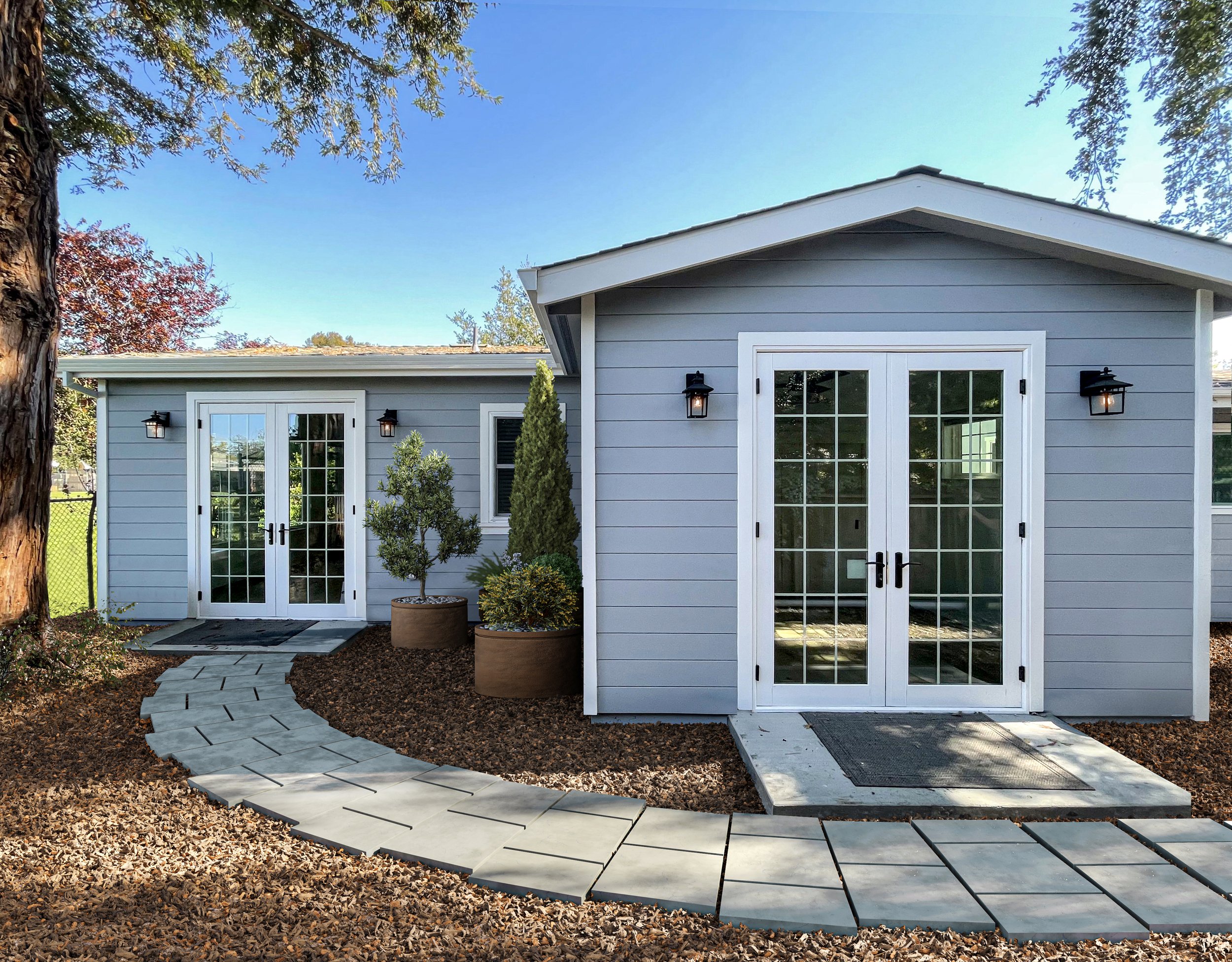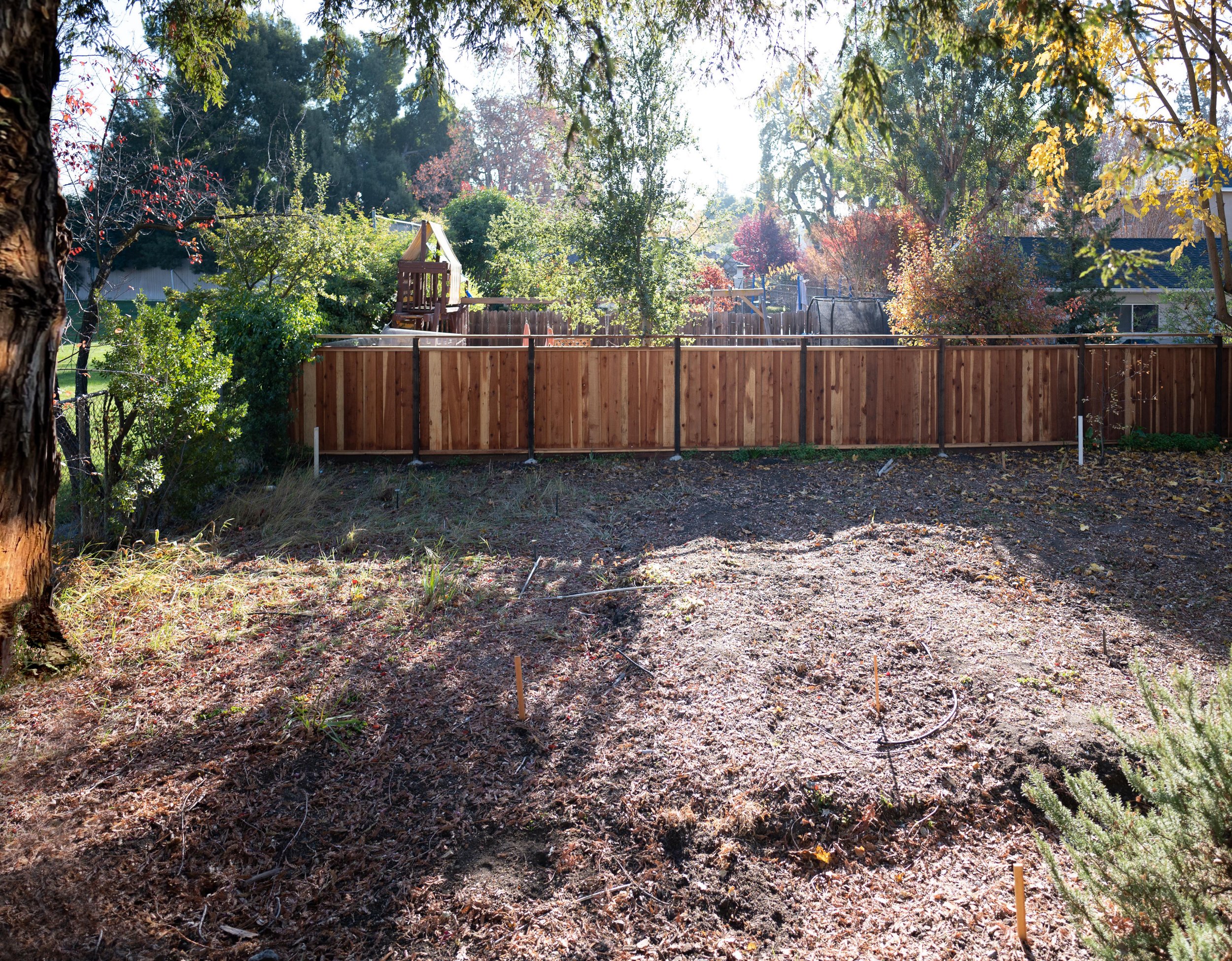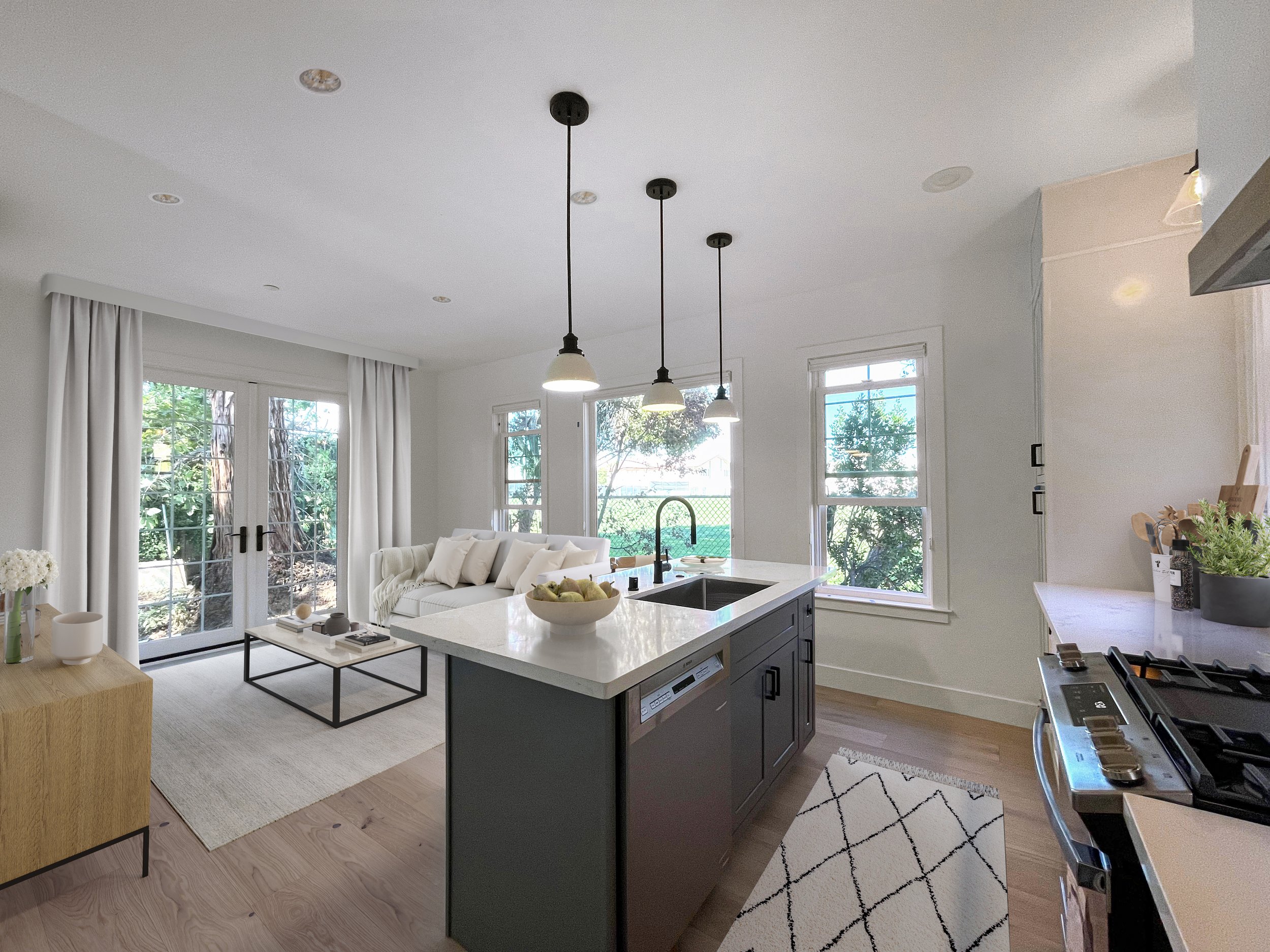Farmhouse Detached ADU | Redwood City, CA
This ADU was designed at 749 sqft and includes 2 bedrooms, 2 bathrooms, laundry, a full farmhouse-style kitchen, and a comfortable living room with French doors connecting to the yard. The exterior materials and detailing are a complement to the main home, but depart slightly for a fresher look with on-trend modern farmhouse tie ins. We utilized an L-shape floor plan to ensure the ADU fit within existing site conditions, namely a heritage redwood tree that the city required us to preserve. The resulting unit thoughfully incorporates multiple entrances and bathroom configuration for tremendous flexibility - as a full-time rental, mixed office and au-pair unit
We sited the ADU around a large, heritage redwood tree in the yard, using an L-shape floorplan to ensure good health for the root bed and pleasant, shaded areas for the residents of this ADU.
Before and after photos of the ADU project above. Full project gallery below.
Team
Architecture & Interiors: Anamika Goyal w/ Cottage
Structural Engineer: AMS Associates
General Contractor: Venture CDI
Photography: Michelle Badr









