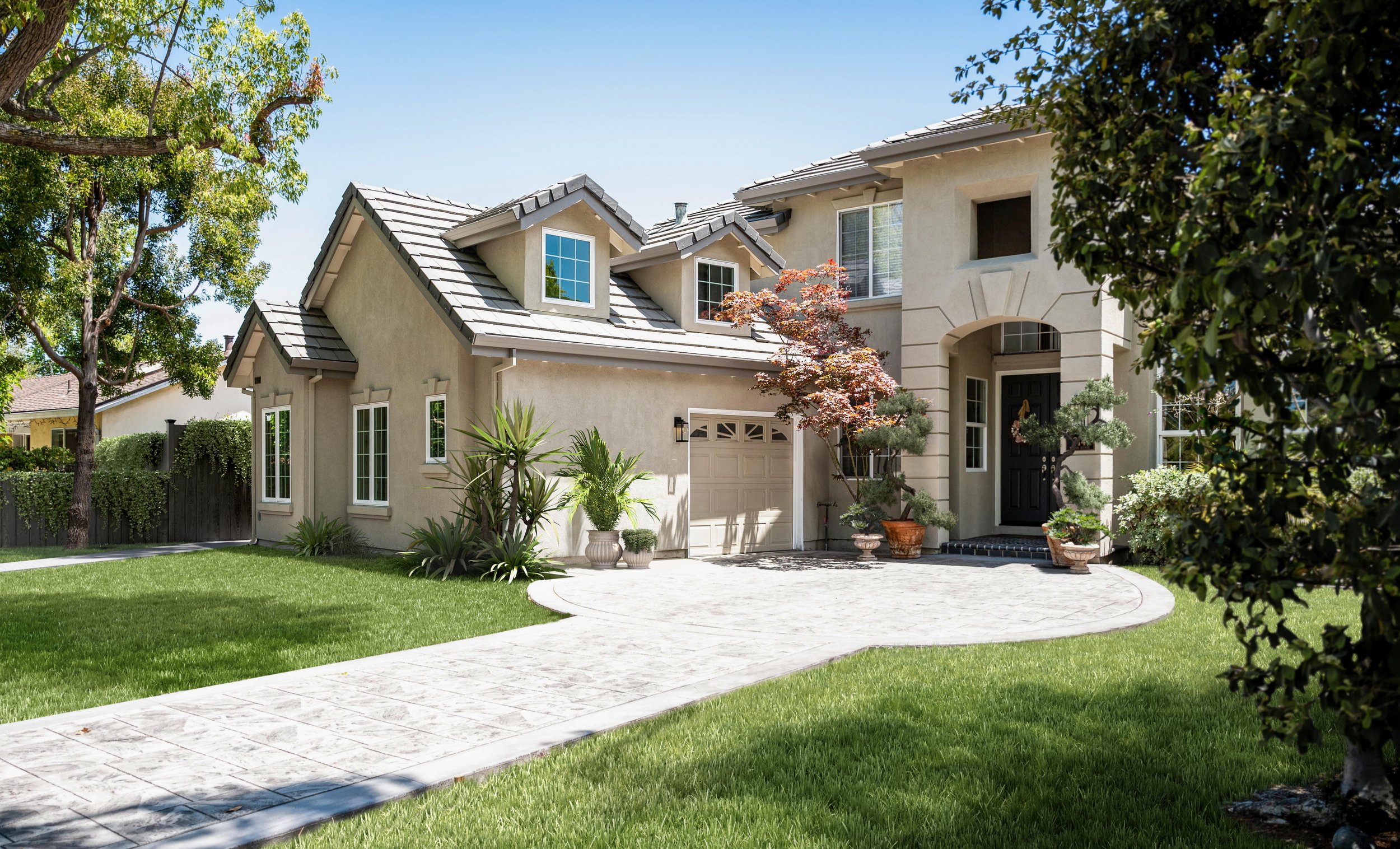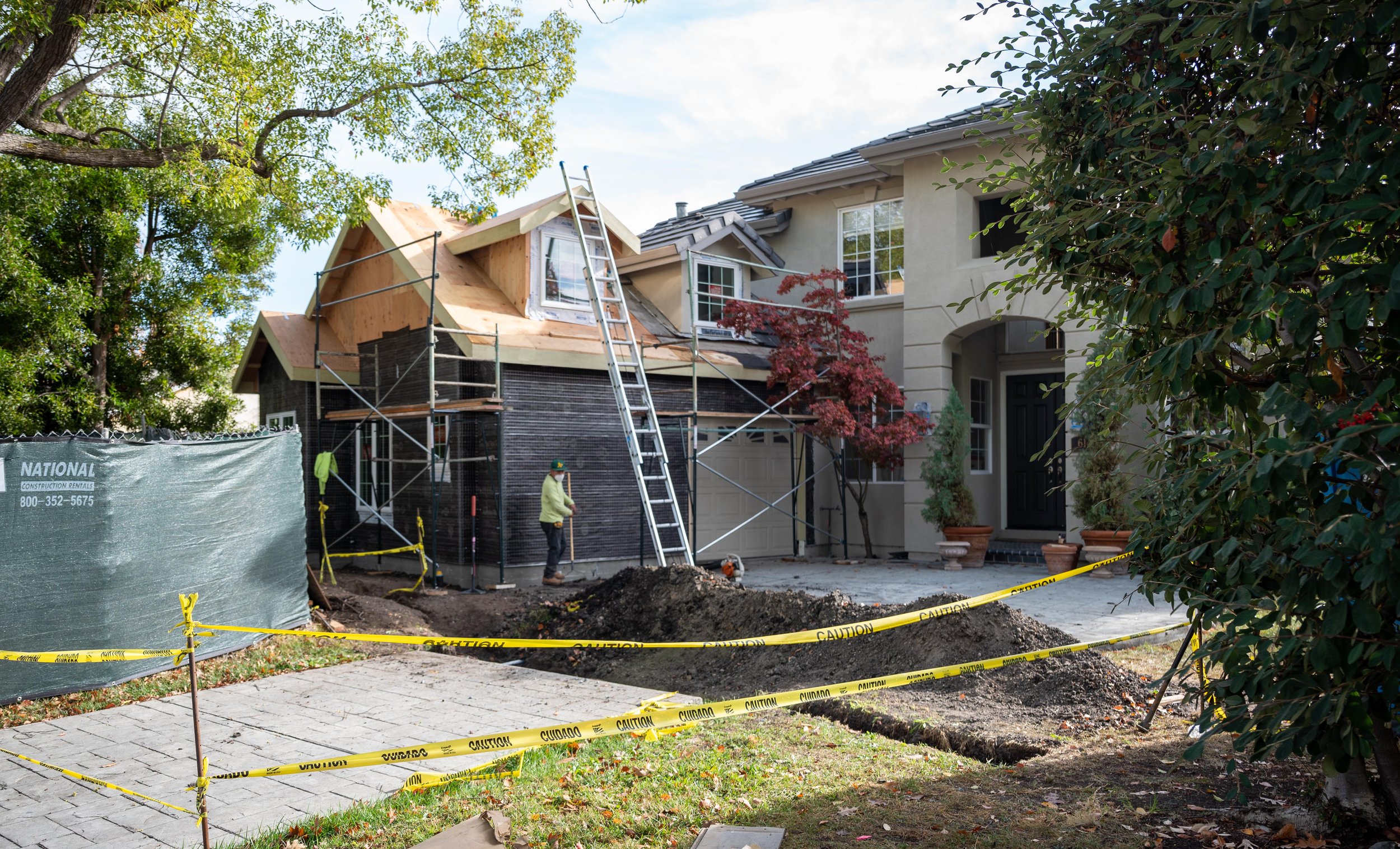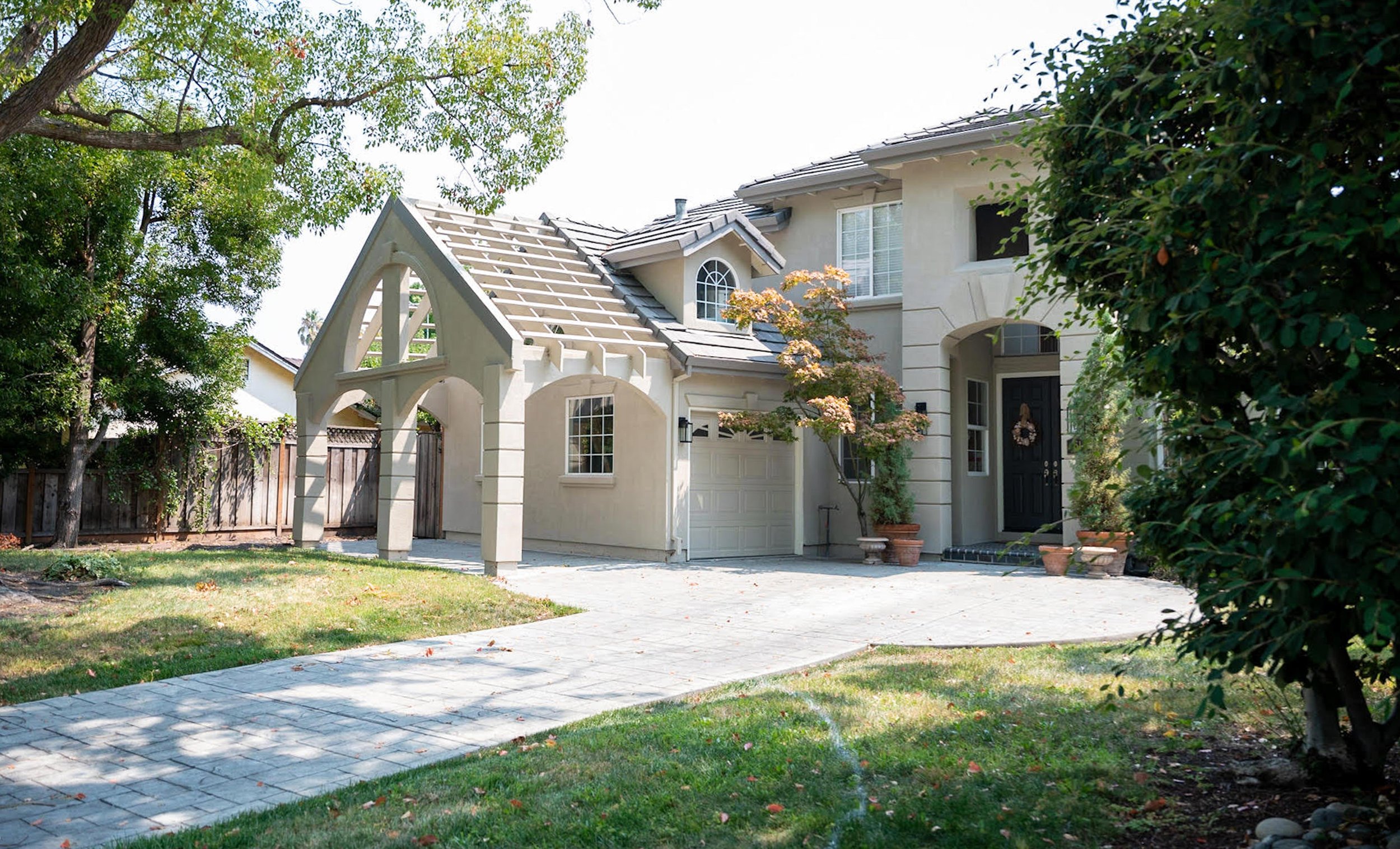Compact Attached ADU | Palo Alto, CA
227 sqft studio ADU, attached to the garage of the main home and designed to take advantage of the covered carport. Orienting the ADU in the front yard with the garage as a buffer enabled the client to enjoy continued and private use of their backyard, while improving the curb appeal of the front facade of the home. This studio ADU was created by converting the unused covered car park at the front of this Palo Alto home. We extended a small bump-out to the front easement line in order to maximize the interior footprint, and double-framed the shared wall between the garage and ADU for thermal & sound insulation. The resulting ADU has a private walkway and entrance, and uses matching roof, dormer, and window detailing to visually complete the front facade of the home. We included the addition of a second dormer in the ADU design in order to increase cohesion with the main home and provide extra loft-type storage space on the interior. Despite the small footprint, we designed the unit to include a kitchen, laundry, full bathroom, and 15 ft vaulted ceilings for light and volume.
This studio ADU was created by converting the unused covered car park at the front of this Palo Alto home. We extended a small bump-out to the front easement line in order to maximize the interior footprint, and double-framed the shared wall between the garage and ADU for thermal & sound insulation. The resulting ADU has a private walkway and entrance, and uses matching roof, dormer, and window detailing to visually complete the front facade of the home.
Before and after photos of the ADU project above. Full project gallery below.
Team
Architecture & Interiors: Anamika Goyal w/ Cottage
Structural Engineer: AMS Associates
General Contractor: Venture CDI
Photography: Alex Jopek













