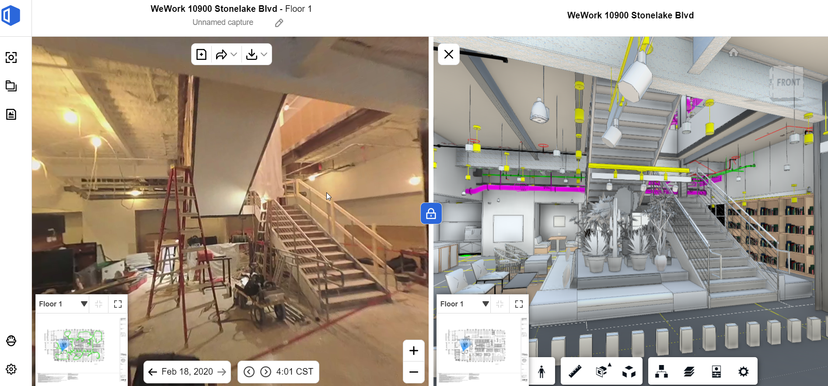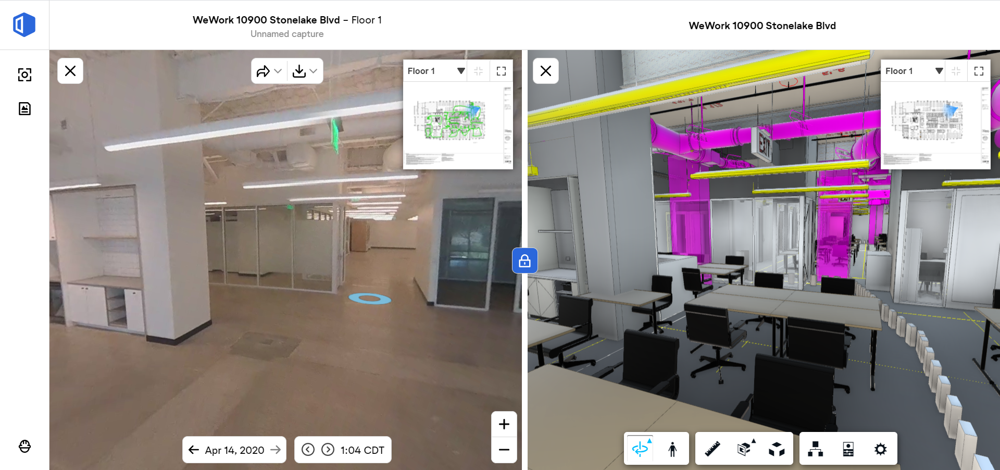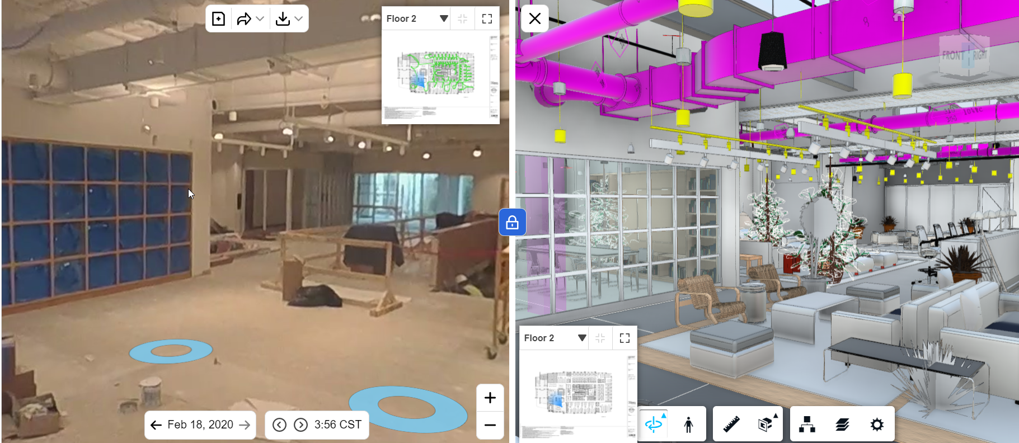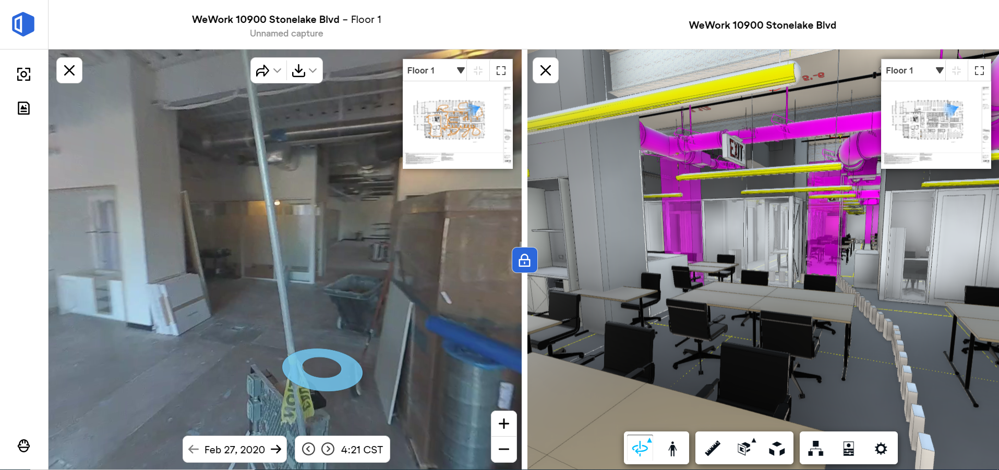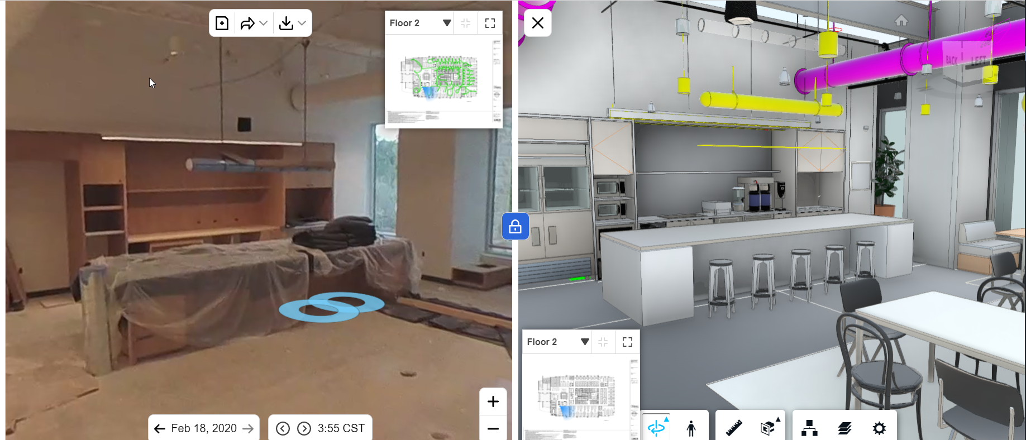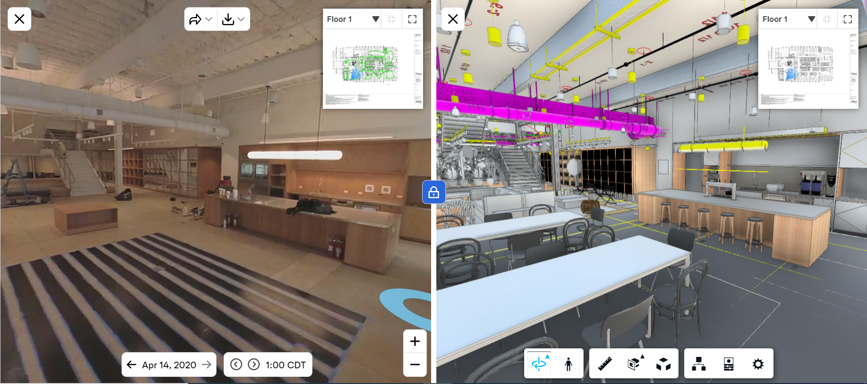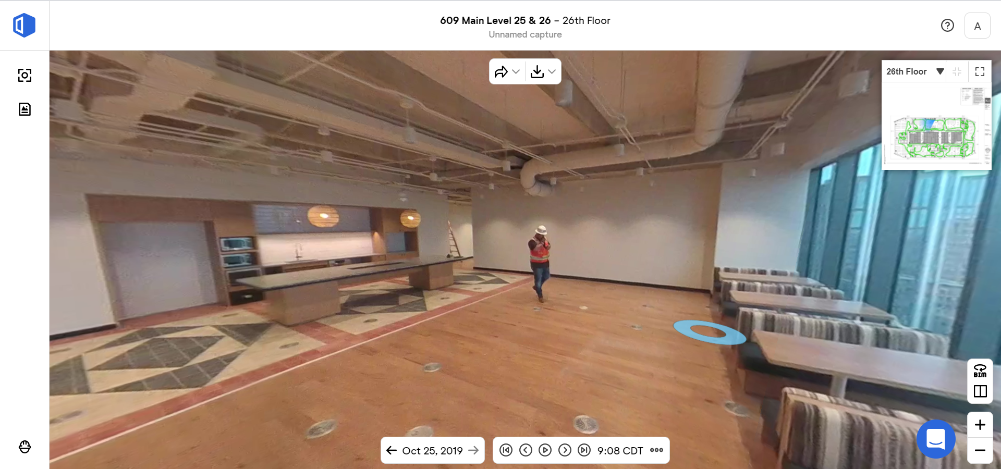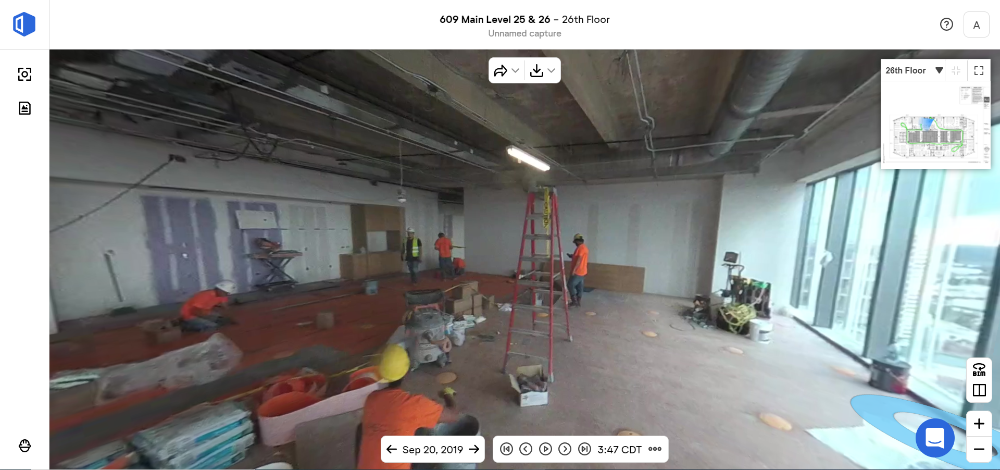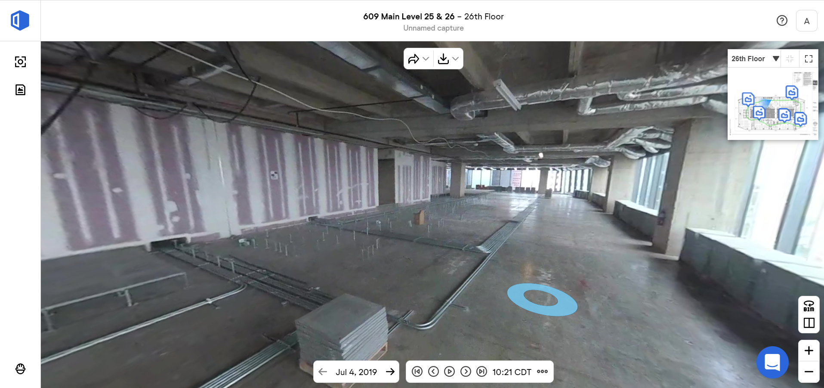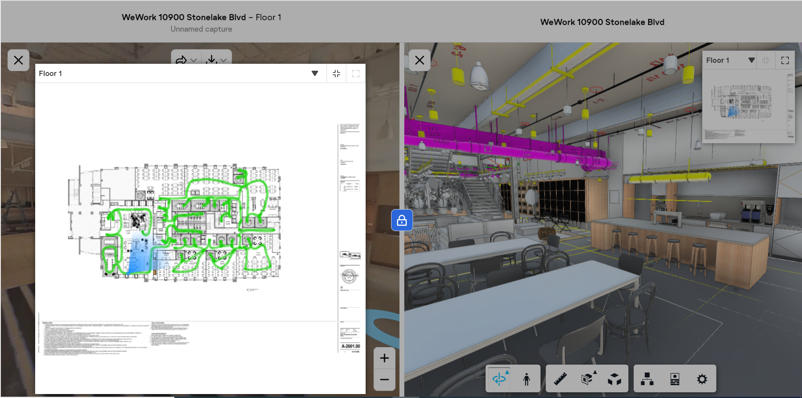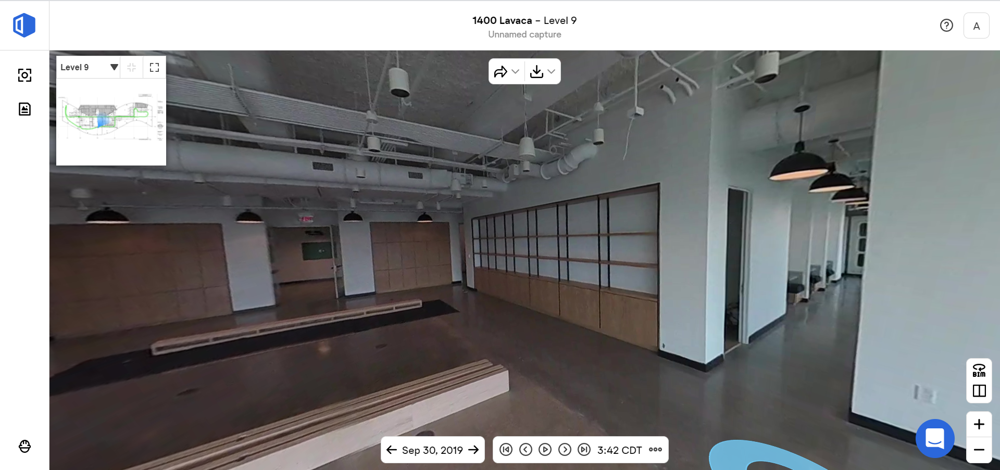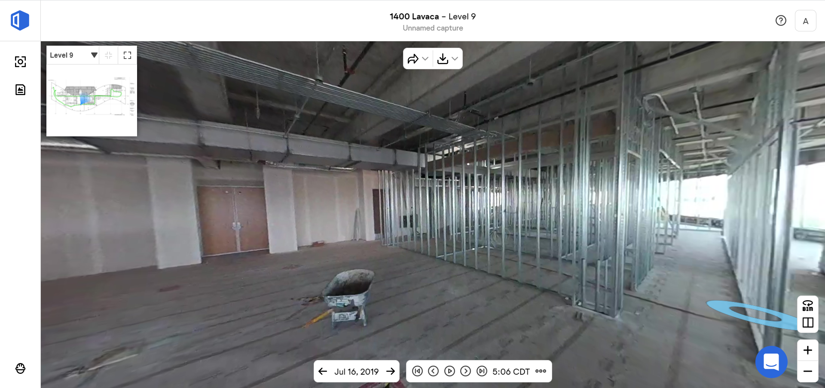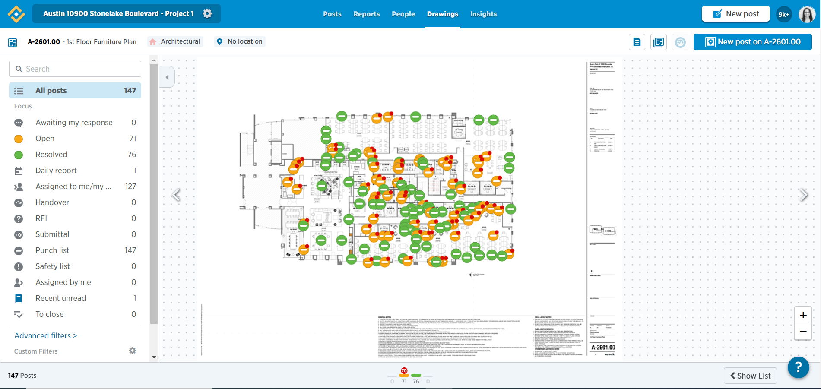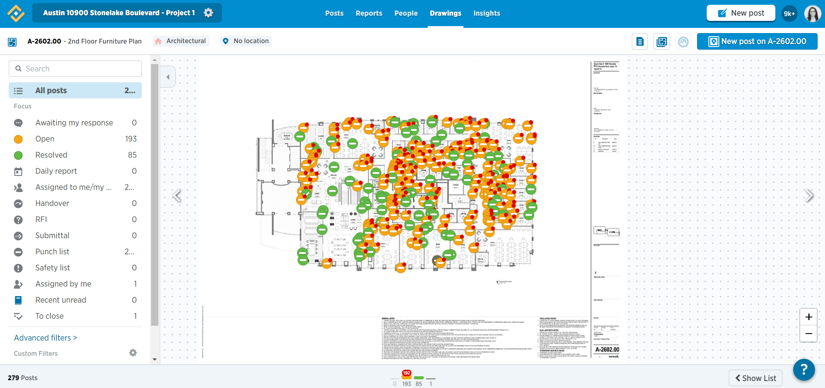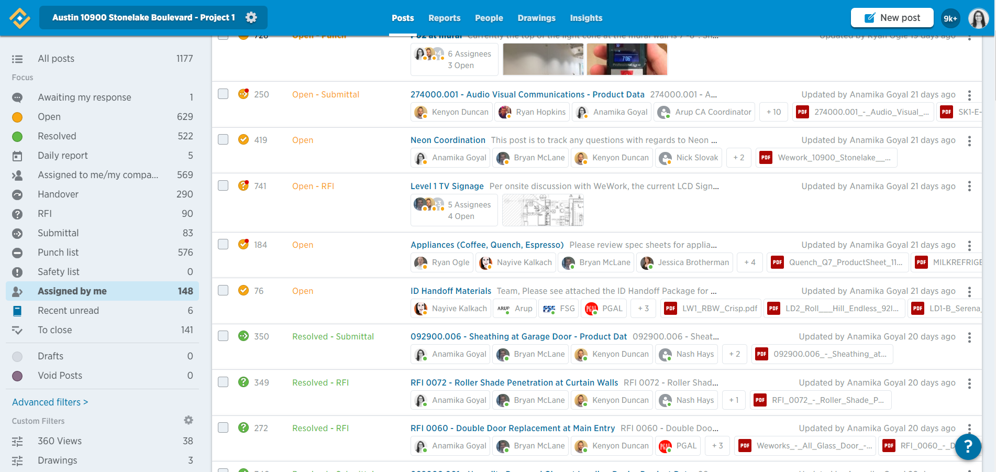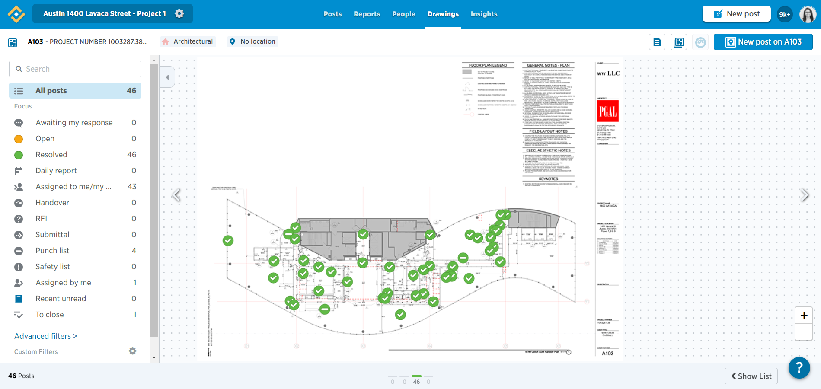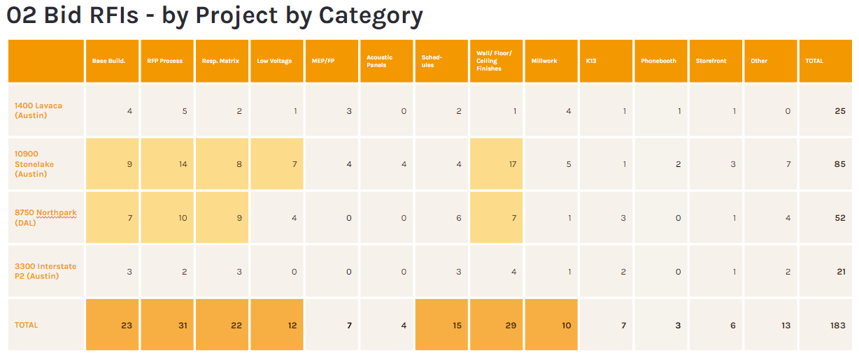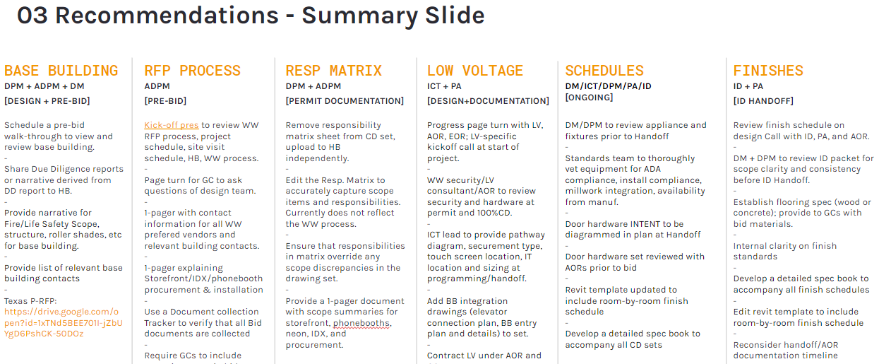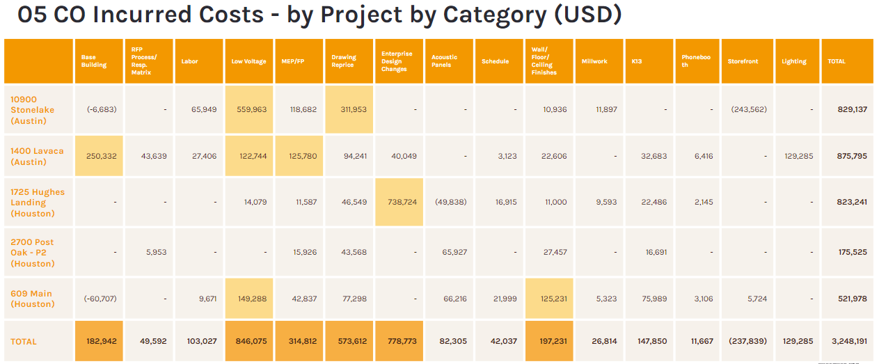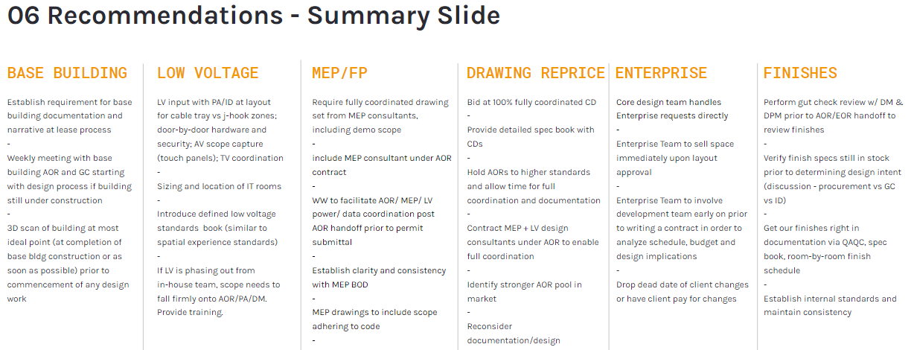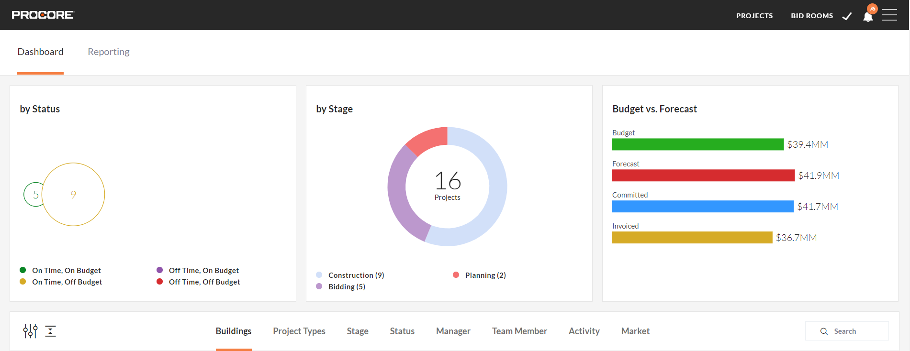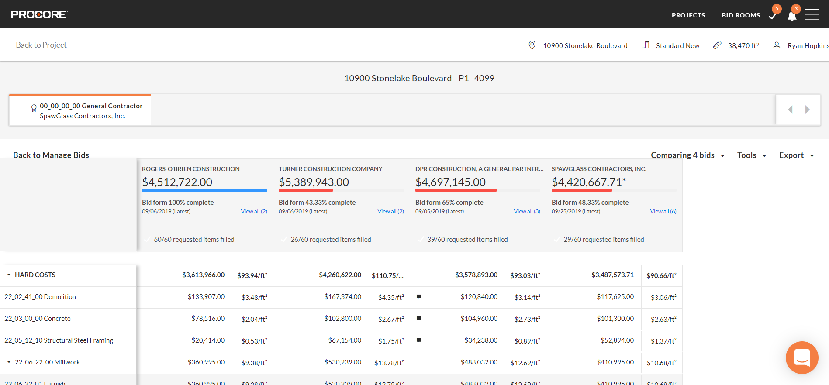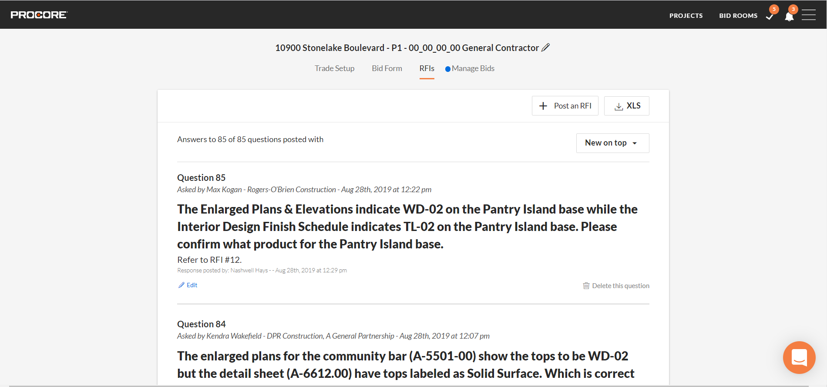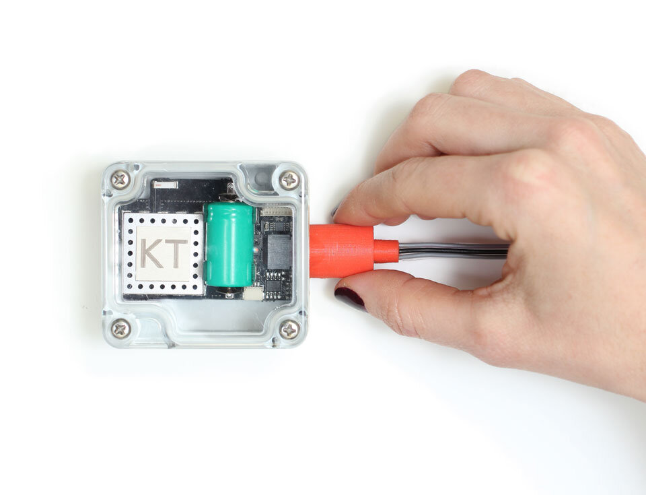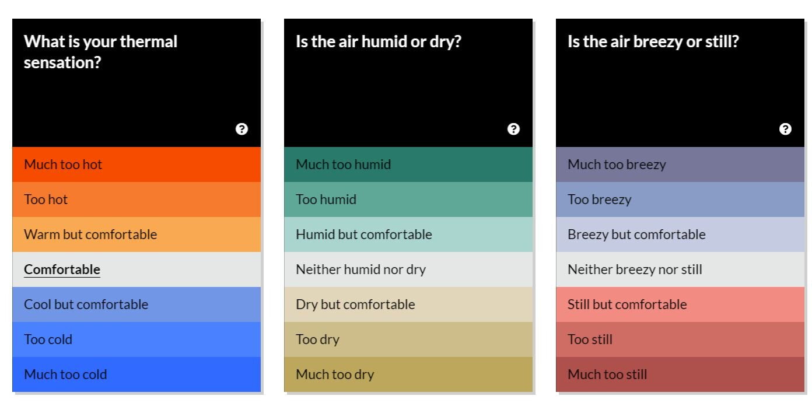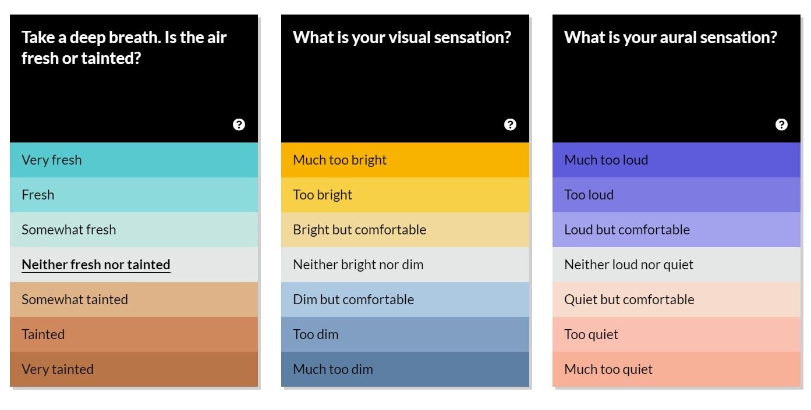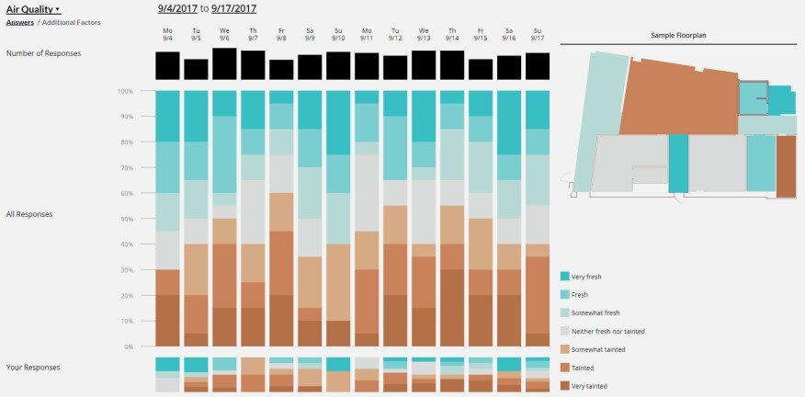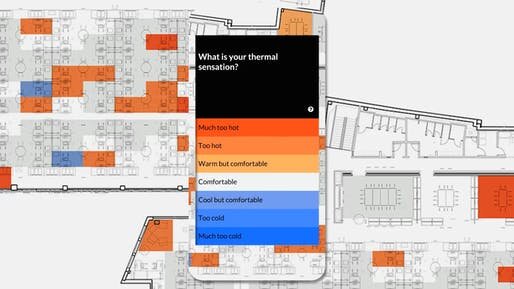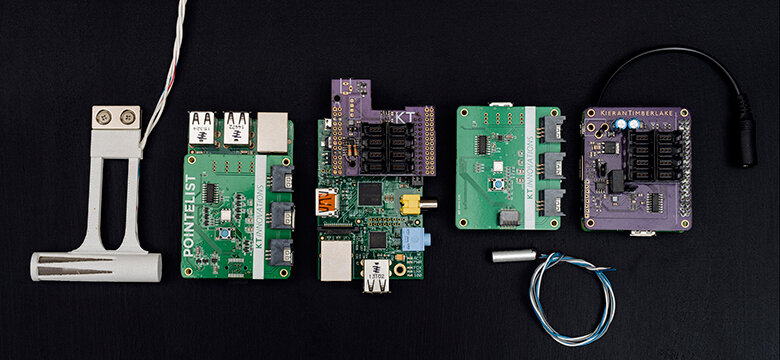Commercial Grade BIM Familes
enables consistent documentation & standards for a distributed designer network
Instead of hiring an in-house team for client engagement, design, and production work, Cottage leveraged the booming gig-economy to build a network of 40+ freelance architectural designers across the US. However, it was crucial to maintain consistent architectural components, detailing, and materials throughout our portfolio of projects. To achieve this, and to improve the construction experience for our projects, I led my team to develop a thorough catalog of commercial-grade Revit components, construction details, and documentation standards that were used for every ADU . Some examples above, showcasing improvements in the Spring 2022 release.
Homeowner UX for Customized Residential Design
enables homeowners to iterate without the time and cost of from-scratch drafting
After designing and building our first 100 ADUs, we came to several realizations about the ideal client experience: (1) relying on from-scratch drafting for simple design iterations is slow and expensive (2) interactive tooling has a certain ‘stickiness’ that is enjoyable for clients (3) too much choice is not always the best thing! I worked with the Product Team to develop a ‘Floor Plans’ interactive module for Cottage’s website, which allows homeowners to drive their first few macro-level design decisions and rapidly decreases the design time and cost for each project. To build this tool, we leveraged a Grasshopper script that served as a ‘configuration engine’, enabling web based, multi-toggle customizations in real time.
Remote Site Visits with OpenSpace
view construction progress in real time
Managing a portfolio of remote construction projects is a big challenge - especially without construction specialists on the ground to track quality and progress. Using OpenSpace enabled us to track progress and major quality concerns on a weekly basis, significantly reduce travel from SF, and increase construction visibility. Ultimately, this tool enabled scaling of our portfolio while maintaining a lean team. Asking GCs to send us weekly OpenSpace captures also created a culture GC of self-accountability and self-reporting that led to strong partnerships within our construction partners pool.
CA and Close-out on Fieldlens
construction management and punchlist platform
During Design Development, Fieldlens created a one-stop, no-excuse platform for collecting all project information, documentation, and tracking all communication. When managing 15+ consecutive projects, a platform like this enables scale and tracking much more efficiently than emails, because messages do not get dropped or lost. Additionally, Fieldlens enabled me to hold my internal team accountable on action items each week, and provided a short-list of urgent items for weekly OAC meetings.
During Construction, the GC used Fieldlens to transmit information to the owners’ group and consultant group, again driving efficiency and accountability. Furthermore, RFIs and process images were pinned to floorplans for spatial context, to improve quick decision making by consultants and in-house designers.
At project close-out, Fieldlens was leveraged to create a collaborative Punch List of items pinned to floorplans - with contribution from GC, Owner, Consultants, and any other stakeholders on the team who were present at Punch Walk. This made it very easy to track GC close-out of the punch list, and to flag any punch items that required a reprice or CO. For portfolios of this scale, traditional “checklist” punch lists would not able adequate collaboration or tracking.
RFI & CO Analysis via HonestBuildings
bid leveling, bid rfi management, & progress tracking
HonestBuildings Bid Room platform is an invaluable time-saving tool for leveling bids and managing GC-iniated bid RFIs. It also enables RFI responses, ASIs, schedules, rules & regs, and other bid amendment documents to be shared with all GCs at once, thereby increasing accountability, transparency, and communication. This platform enabled consecutive management of several large projects with a lean development team.
The CO management side allows tracking of real spend versus budget, and allowed our development team to gather a snapshot or details of project status relative to time and budget. Furthermore, I led the design team in analyzing all of the bid-RFIs and COs from the Texas project portfolio to pinpoint areas for improvement of our internal design standards and documentation strategy. In short, by improving quality of our bid documents and reducing COs, we improve quality, time, and cost.
Thermal Comfort with ‘Roast’
post occupancy data collection
Designed to ease the process of conducting post-occupancy evaluations, Roast is a web-based survey app that captures how people experience their space. Created with ASHRAE standards in mind, Roast measures comfort using a range of factors including temperature, humidity, personal activity level, air quality and movement, and visual and auditory stimulation. Survey administrators can include any or all of these questions in customized surveys and can filter and analyze results directly in the app. Since responses are tied to each participant's location, Roast also helps identify trends and pinpoint improvements. In the pilot testing conducted within KieranTimberlake’s own offices, data was collected from a combination of survey responses and micro-sensors for objective vs subjective comparison of temperature, humidity, and light.






