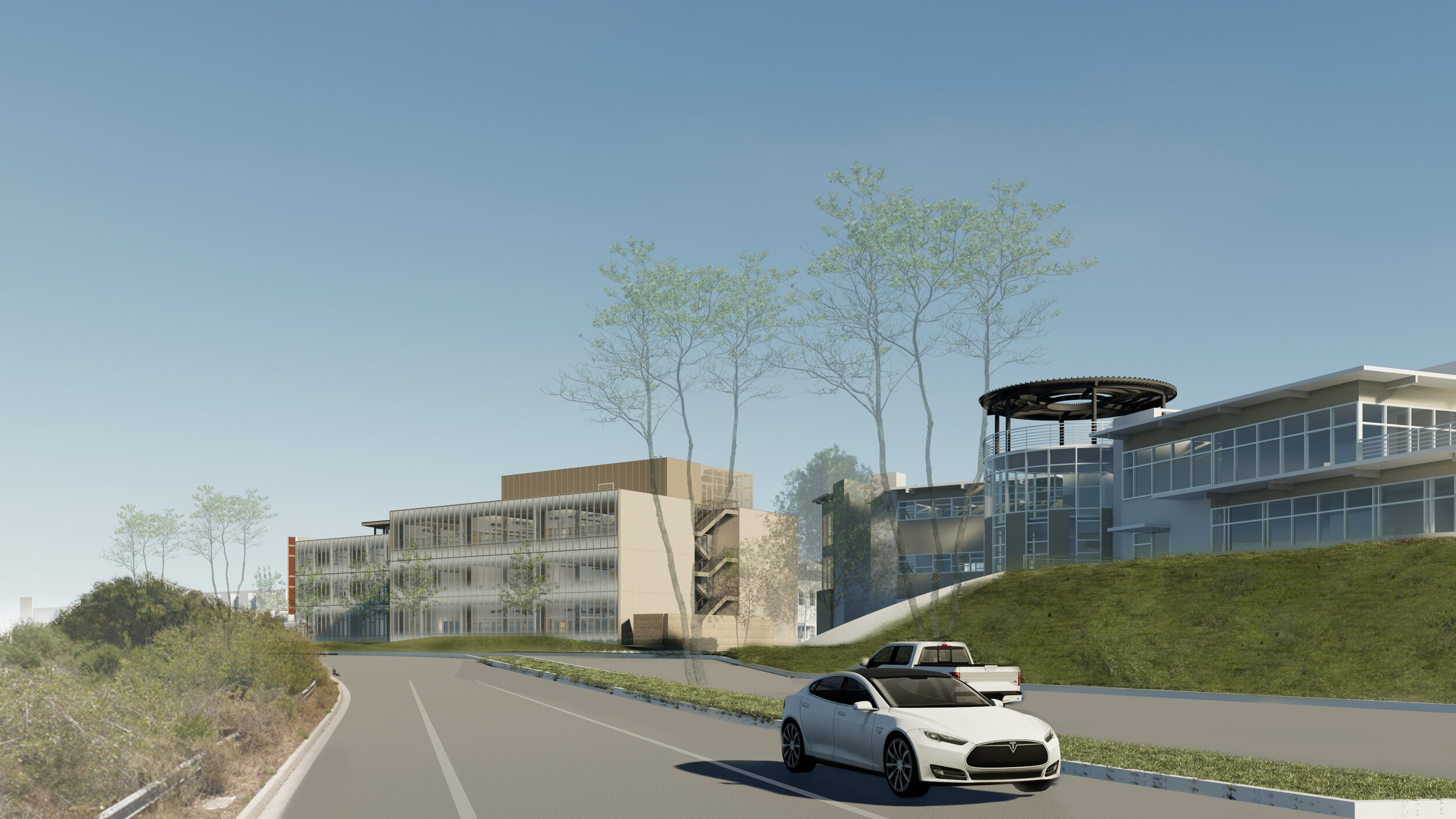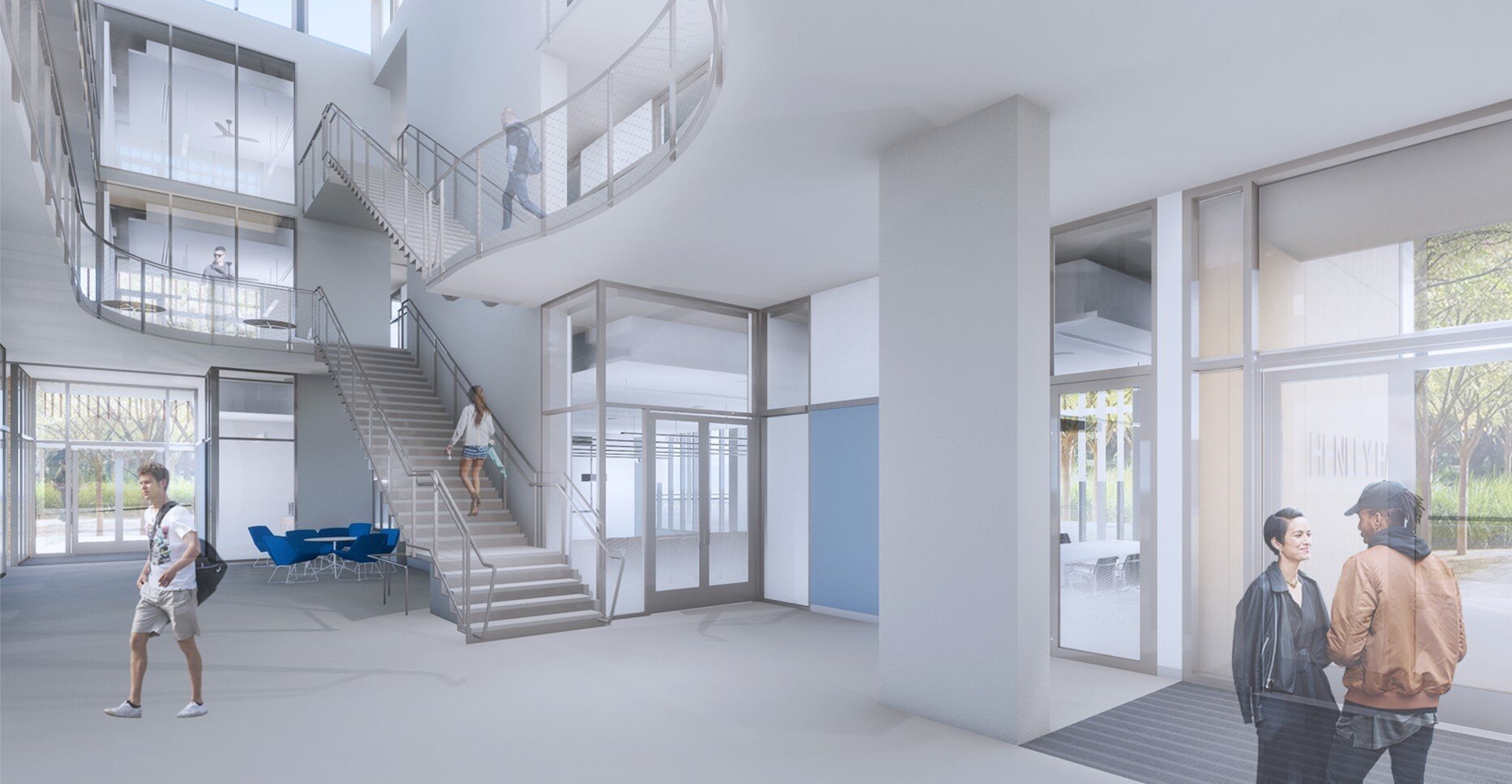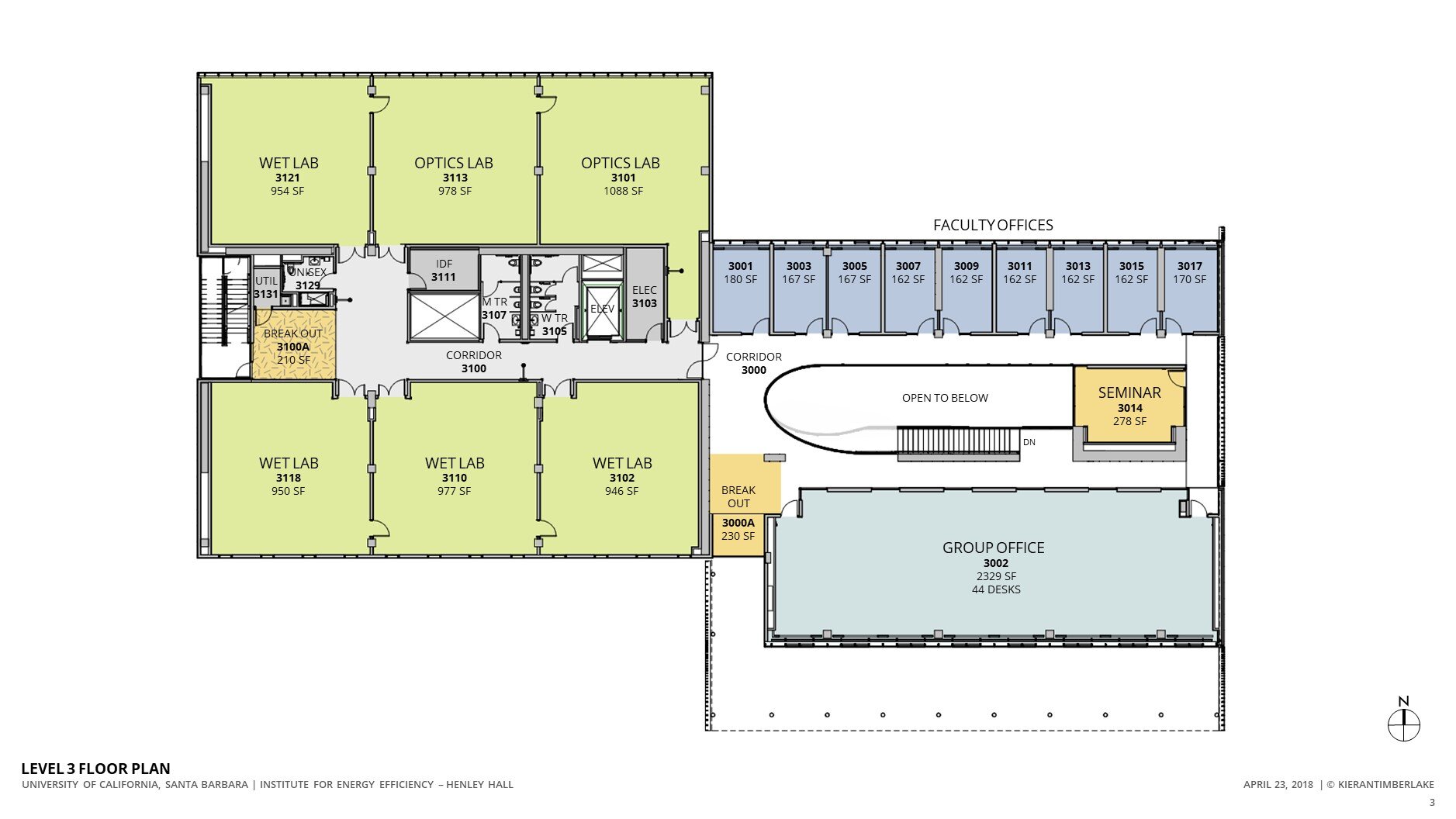UCSB Henley Hall - Institute for Energy Efficiency | Santa Barbara, CA
This $51,000 sqft, $45 million dollar new construction project was designed to house the new Institute for Energy Efficiency at UC Santa Barbara. As an exemplar of the research happening within, the building itself challenged several conventions of energy efficiency with goals of natural ventilation, passive heating & cooling, and a reduction of energy loads by 20-30% from ASHRAE standards for what is typically an energy-intensive lab program. Key features of the building include high performance labs, post-tensioned concrete slab, terracotta baguette rainscreen system, monumental stair, naturally ventilated atrium, and passive shading techniques.
Through design development, our design team at KieranTimberlake also tackled the challenge of maintain the client’s ambitious design goals for a project that went on hold for three years without a subsequent budget adjustment for escalation. To meet this challenge, we utilized frequent BIM-aided take-offs and cost estimates to identify $6.5 million in savings. Our team also managed all spec coordination, MEP/FP coordination, ADA code review for lecture hall and offices, DD and CD drawing sets, detailing, and product selection. All images below created with the team at KieranTimberlake.















